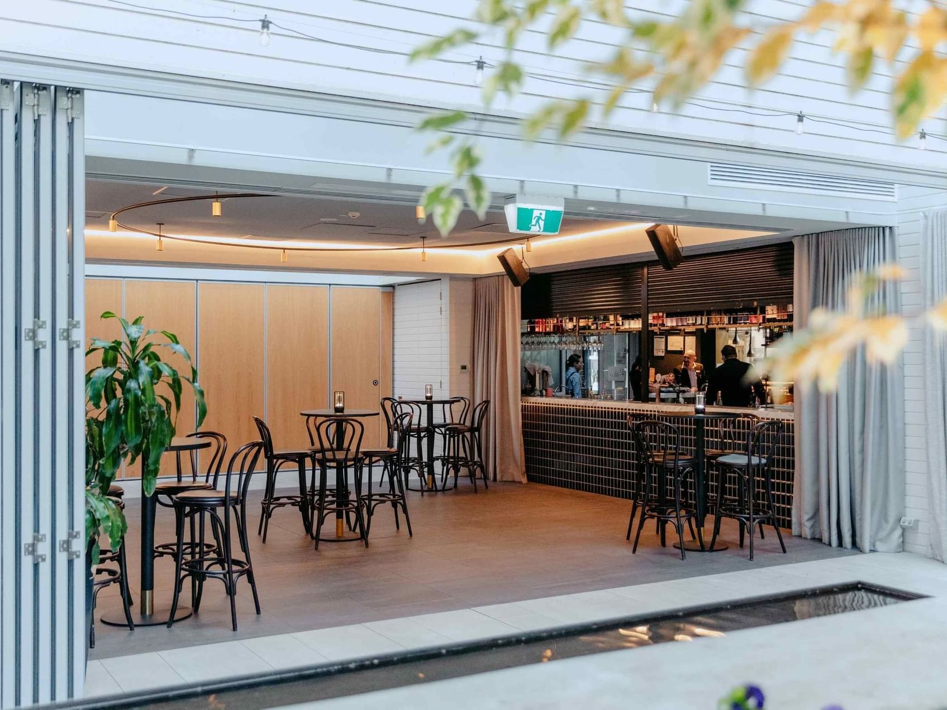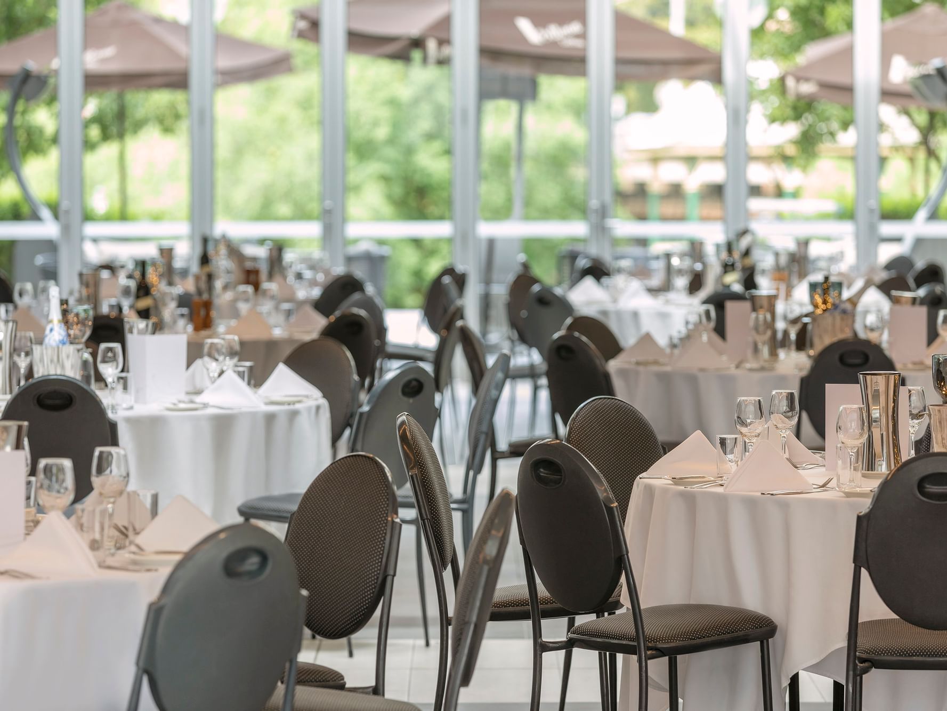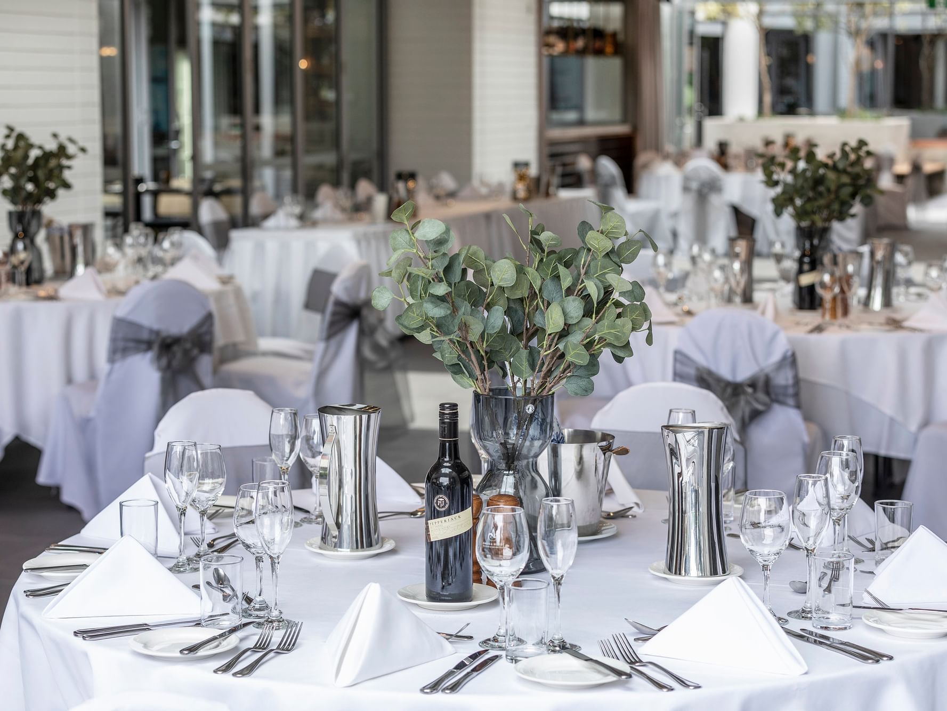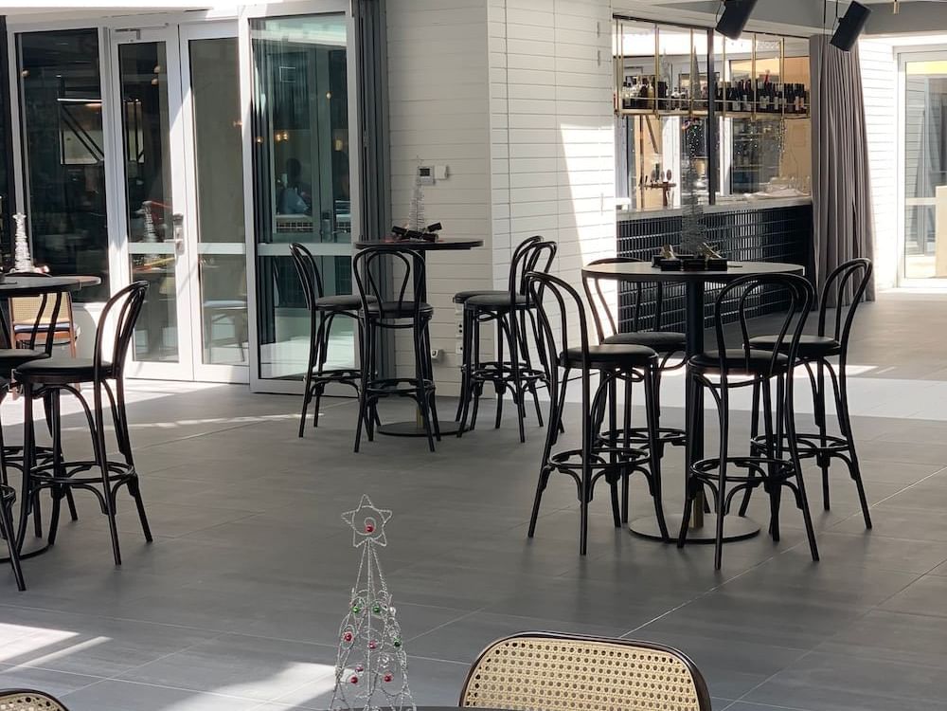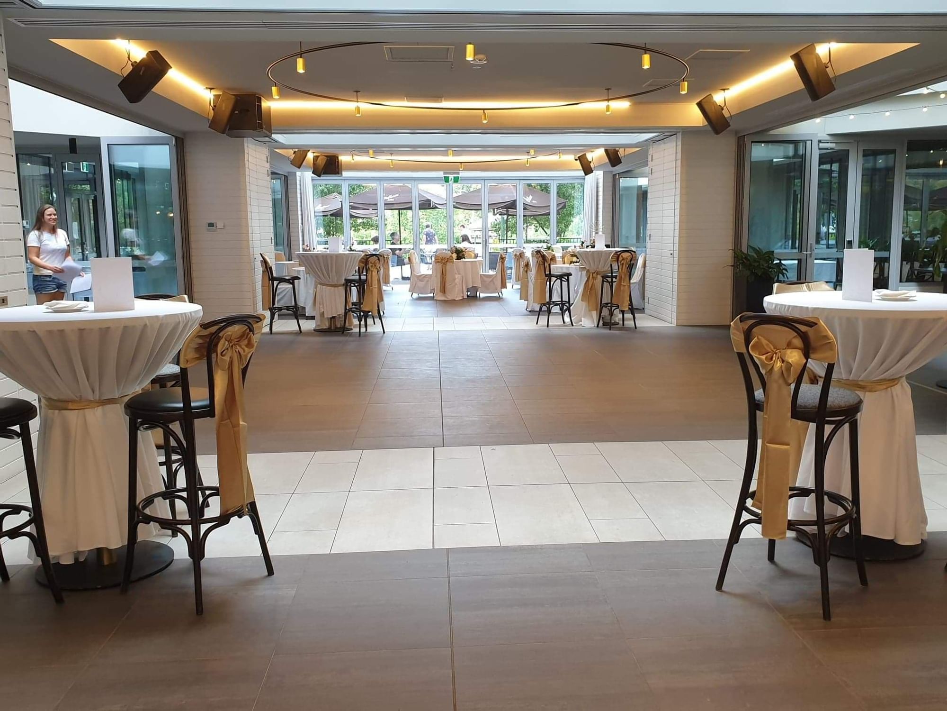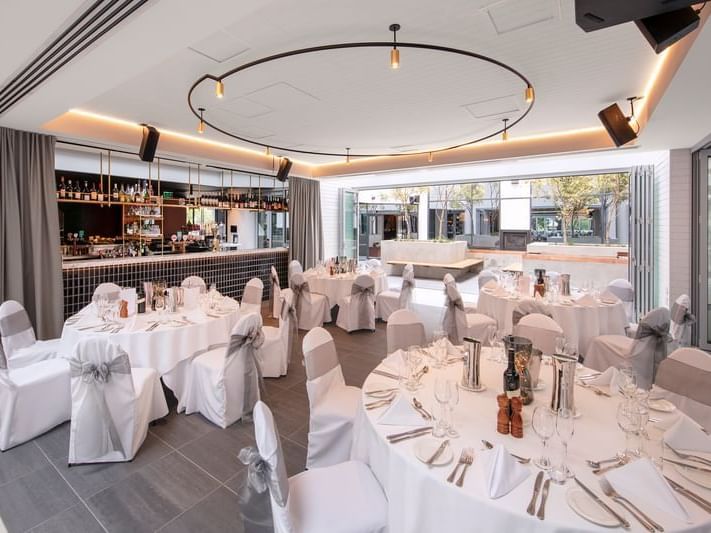Event Pavilion & Private Dining Rooms
The Event Pavilion is located in the hotels courtyard. This unique space has state of the art audio visual equipment & abundant natural light. A unique venue that opens up onto two courtyard spaces. The Event Pavilion is an ideal venue for a wedding or any event. This space is divisible by three & has four private dinning rooms that can be included. From the hotel rooms above you can see the botanical roofline of the pavilion. The Event Pavilion can hold up to 250 people for a cocktail event or 200* for a sit down dinner.
* please note this is without any audio visual or dance floor
Dimensions: 27m x 7.5m
Maximum Capacity: 250
Capacity Chart
|
COCKTAIL |
BANQUET |
THEATRE |
CLASSROOM |
U-SHAPE |
BOARDROOM |
CABARET |
|
|---|---|---|---|---|---|---|---|
| Event Pavilion & Private Dining Rooms | 250 | 200 | 200 | 90 | 78 | 74 | 120 |
-
COCKTAIL250
-
BANQUET200
-
THEATRE200
-
CLASSROOM90
-
U-SHAPE78
-
BOARDROOM74
-
CABARET120
